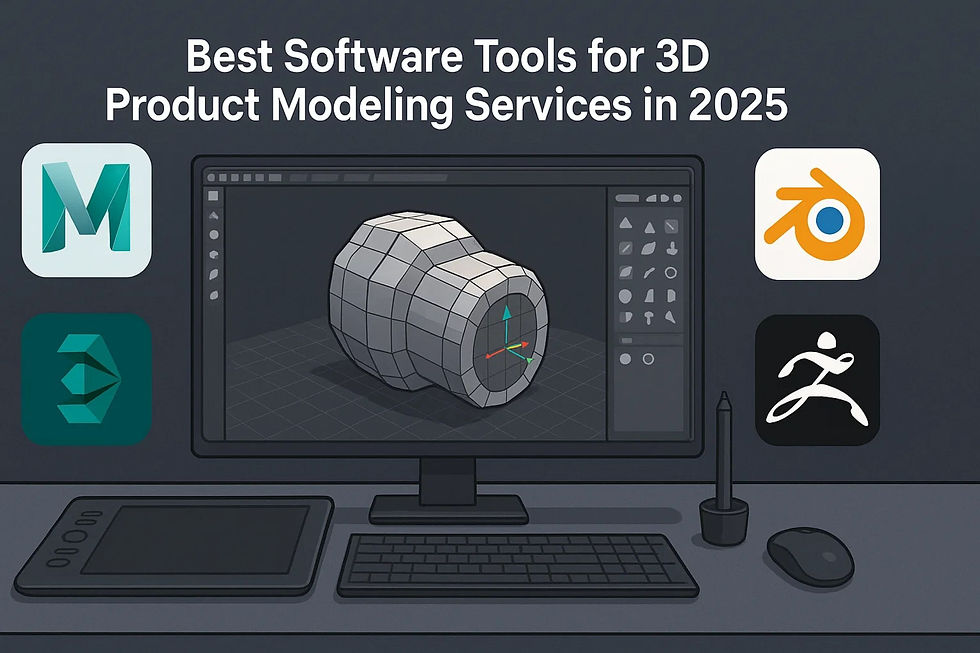3D Golf Course Visualization Bringing Designs to Life Before Construction
- Hemant vizent
- Mar 26
- 4 min read
Bringing Designs to Life Before Construction
Golf course design is a meticulous process that requires precision, creativity, and technical expertise. The ability to visualize a golf course before construction begins is essential to ensuring that the final layout meets the expectations of designers, developers, and golfers alike. Thanks to advancements in technology, 3D golf course visualization has become an indispensable tool in the planning and execution of new golf courses. From Golf Course Drawings to Golf Course Master Plan, these visualizations offer a detailed preview of the final design, allowing stakeholders to make informed decisions before breaking ground.
The Importance of 3D Visualization in Golf Course Design
Traditional methods of designing golf courses involved hand-drawn sketches, topographic surveys, and 2D blueprints. While effective, these methods lacked the ability to convey the true scale, elevation, and flow of a golf course. With Golf Course 3D Model, designers can now create realistic renderings that showcase every aspect of the course, including fairways, greens, bunkers, water hazards, and rough terrain. These models help:
Improve communication between designers, investors, and construction teams.
Ensure proper land utilization while preserving the natural environment.
Enhance marketing efforts by presenting a photorealistic representation of the golf course.
Key Components of 3D Golf Course Visualization
1. Golf Course Drawings and Master Plan
AGolf Course Master Plan is the foundation of any golf course design. It outlines the entire course layout, including:
Tee placements
Fairway routes
Green locations
Bunker placements
Cart paths and walking trails
Using modern Cad Service, designers can convert hand-drawn sketches and blueprints into detailed 3D Golf Course Drawings, ensuring accuracy and consistency throughout the design process.
2. Grading Plan
Golf course construction often involves significant land reshaping to create a seamless playing experience. A Grading Plan is crucial for defining how the land will be leveled and sculpted. This includes:
Adjusting elevations to create smooth transitions between holes.
Designing slopes for effective drainage and erosion control.
Planning mounds, bunkers, and other terrain features.
Cut and Fill Calculations play a vital role in cost estimation and environmental impact assessment. By analyzing how much soil needs to be excavated (cut) and relocated (fill), designers can minimize waste and optimize resource usage.
3. Irrigation Plan Drawing
An efficient irrigation system is essential for maintaining a lush and playable golf course. A detailed Irrigation Plan Drawing helps in:
Mapping out sprinkler locations and coverage areas.
Determining water source locations and distribution networks.
Ensuring water conservation and efficient usage.
By integrating 3D modeling with Cad Service, irrigation designers can visualize the water distribution system and make necessary adjustments to prevent over- or under-watering.
4. Rendering and Animation
One of the most exciting aspects of 3D Golf Course Visualization is the ability to create lifelike renderings and animations. These visuals allow stakeholders to experience the golf course from a player's perspective, providing:
Flyover animations showcasing hole layouts.
Sunlight and shadow analysis for optimal play conditions.
Virtual reality (VR) walkthroughs for immersive design review.
Benefits of 3D Golf Course Visualization
1. Enhanced Design Accuracy
By using Drawing of Golf Course and Cad Service, designers can avoid costly mistakes that may arise from misinterpretations of 2D blueprints. The ability to analyze terrain, vegetation, and water features in a 3D space ensures greater design precision.
2. Cost Savings and Efficiency
3D visualization helps reduce unnecessary expenses by identifying design flaws early in the process. With accurate Cut and Fill Calculations, developers can plan excavation work efficiently, minimizing labor and material costs.
3. Improved Stakeholder Communication
Golf course development involves multiple parties, including architects, engineers, environmental consultants, and investors. 3D Golf Course Models serve as a common visual reference, improving collaboration and decision-making.
4. Sustainable Development
With environmental concerns at the forefront, 3D visualization allows designers to create eco-friendly courses by integrating Grading Plan and Irrigation Plan Drawing that minimize disruption to natural habitats.
Conclusion
3D golf course visualization has revolutionized the way golf courses are designed and developed. By incorporating Golf Course Drawings, Grading Plan, Cut and Fill Calculations, and Irrigation Plan Drawing, designers can bring their visions to life with unmatched accuracy and realism. As technology continues to evolve, the future of golf course design will be shaped by ever more advanced Drawing of Golf Course and Cad Service, ensuring that each course is both aesthetically stunning and functionally efficient before a single shovel touches the ground.
Read more…..






Comments