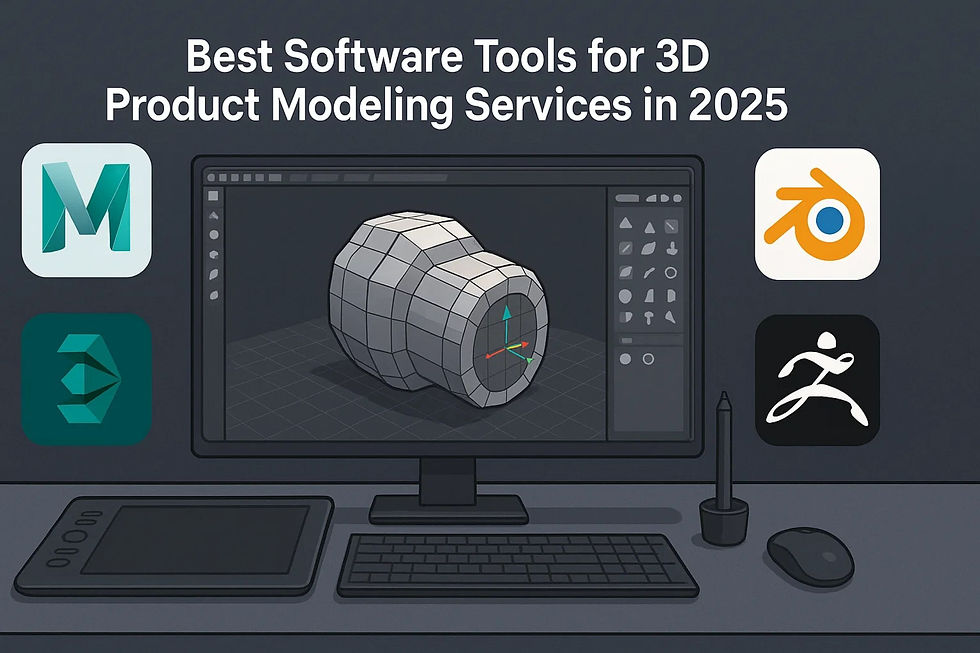3D Models vs. 2D Drawings: What Developers Need to Know About Golf Course Drawings
- Hemant vizent
- May 1
- 4 min read

Need to Know About Golf Course Drawings
Designing a golf course is a complex process that demands a balance between aesthetics, playability, environmental considerations, and engineering accuracy. Traditionally, 2D drawings have played a central role in planning and constructing golf courses. However, the integration of 3D modeling into the design process has opened up new possibilities for developers, architects, and engineers. In this blog, we’ll explore the key differences between 3D models and 2D Golf Course Drawings, and why modern developers need to understand both to execute successful golf course projects.
Understanding Traditional 2D Golf Course Drawings
2D drawings have long been the foundation of golf course planning. These include topographic maps, site layouts, Grading Plan, and Irrigation Plan Drawing that represent the course in a flat, two-dimensional view. They are typically created using Cad Service and are essential for gaining approvals from regulatory authorities.
Key 2D documents include:
Grading Plan to detail how the land will be cut and filled for shaping terrain.
Irrigation Plan Drawing to map out water supply and distribution systems.
Golf Course Master Plan, which outlines the entire project, including clubhouses, parking, landscaping, and more.
While these drawings are essential for permitting and construction documentation, they often lack the depth and interactivity of a 3D model, making it harder to visualize the result.
The Rise of 3D Modeling in Golf Course Design
With advances in 3D modeling technology, developers can now create highly detailed, immersive Golf Course 3D Model that offer realistic representations of the course before any ground is broken. A Golf Course 3D Model helps stakeholders visualize the experience of the game, allowing for better decision-making in design, marketing, and construction planning.
Key Differences Between 2D and 3D in Golf Course Planning
1. Visualization and Clarity
2D Drawings offer clear, technical representations ideal for construction, but can be hard for non-specialists to interpret.
3D Models present a lifelike visualization of the golf course, helping developers and stakeholders “walk” through the design before it’s built.
2. Design Accuracy
CAD services used for 2D drawings are highly precise, especially for Grading Plan and Cut And Fill Calculations.
3D models add a new layer of depth by allowing terrain simulation and analysis, which is useful for assessing slopes and elevations in real-time.
3. Communication
Golf Course 3D Models are more effective for presentations, client meetings, and marketing, bridging the gap between technical accuracy and emotional impact.
4. Terrain Modeling
Cut And Fill Calculations are easier to visualize in a 3D environment where developers can simulate how much earth needs to be moved, assess water drainage, and optimize soil distribution.
Why Developers Should Combine Both Approaches
Here's how both formats complement each other:
The Golf Course Master Plan can be initially drafted in 2D and then translated into a 3D model for presentation and refinement.
Grading Plans prepared using Cad Service offer the numerical precision needed for execution, while 3D terrain modeling allows visual confirmation of grading changes.
Irrigation Plan Drawings created in 2D can be linked to 3D models to simulate water flow and test efficiency.
Enhancing Efficiency with CAD Services
Professional Cad Service providers now offer integrated packages that include both 2D Drawing of Golf Course elements and 3D visualization. This hybrid approach is not just efficient but also cost-effective in the long run. It helps reduce design errors, speeds up approvals, and minimizes costly rework during construction.
Additionally, CAD platforms now support Cut And Fill Calculations in both 2D and 3D, improving the accuracy of land balance studies and budget estimations.
The Role of 3D Models in Marketing and Sales
For developers selling golf course real estate or memberships, a 3D model is a game-changer. It allows potential buyers to virtually explore the course, view plots, and understand the environment without visiting the site.
Challenges to Consider
Despite their advantages, 3D models require significant investment in software, hardware, and skilled personnel. They are not a replacement for 2D Golf Course Drawings, which remain essential for legal, engineering, and construction documentation.
Also, updating a 3D model can be time-consuming if changes are made during construction, which is why ongoing coordination between 2D and 3D teams is crucial.
Future Trends in Golf Course Design
As digital twin technology, GIS integration, and real-time sensors evolve, the distinction between 2D and 3D will blur. Developers will increasingly use smart models that integrate Golf Course Master Plan, Grading Plan, and Irrigation Plan Drawing into a single interactive environment that updates dynamically with project progress.
Conclusion
Both 2D drawings and 3D models are indispensable tools in the modern golf course development process. Developers who embrace both technologies are better equipped to deliver courses that are functional, sustainable, and visually stunning.
By leveraging advanced Cad Service, accurate Cut And Fill Calculations, and comprehensive Irrigation Plan Drawing, alongside immersive Golf Course 3D Model, developers can transform a vision into a playable reality — one that appeals to golfers and stakeholders alike.
Read more





Comments