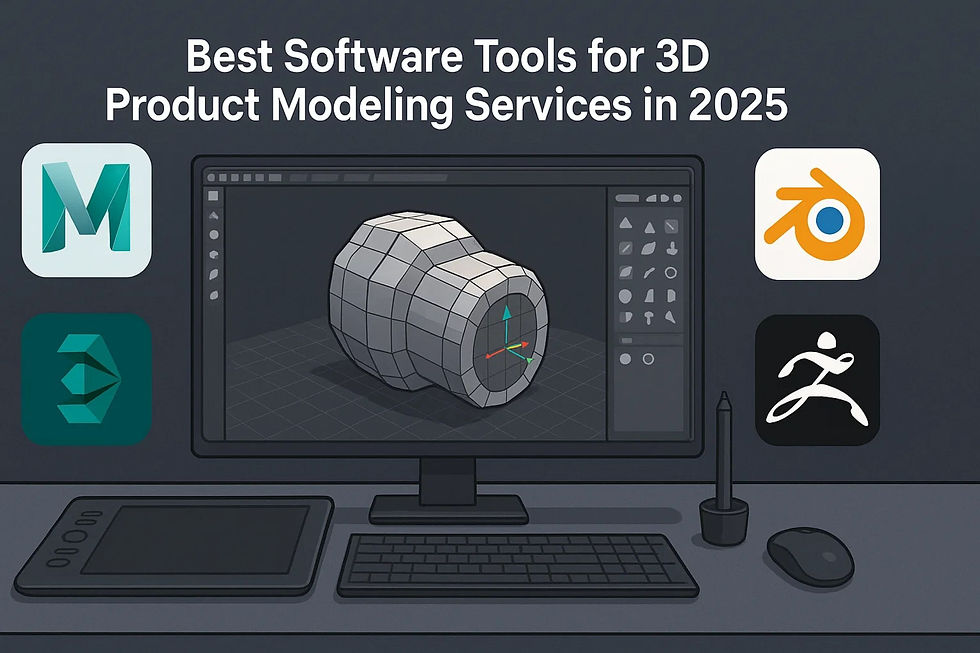Brochure-Ready Golf Course Drawing Using CAD and Photoshop
- Hemant vizent
- Jun 3
- 4 min read
Golf Course Drawing Using CAD and Photoshop
In the competitive world of golf course development and marketing, visual presentation is key. A compelling, professionally designed brochure is more than just eye candy—it’s a strategic tool that informs, persuades, and sells. Combining the technical precision of Cad Service with the artistic finesse of Photoshop, you can create brochures that leave a lasting impression. From Golf Course Master Plan to Cut And Fill Calculations, and from Golf Course 3D Model to Irrigation Plan Drawing, every detail plays a critical role in communicating your project’s vision. This blog will walk you through the process of designing a high-impact golf course brochure using modern design tools.
Why Brochures Still Matter
While websites and digital campaigns dominate today’s marketing strategies, print brochures continue to hold a special place, especially in industries like real estate development and resort planning. A well-designed brochure acts as a tactile showcase of your vision.
Step 1: Gathering Course Design Assets
Before jumping into design, you must gather the core assets that will go into your brochure:
Golf Course Drawings:
hese include overall layouts, zoning information, and routing maps. High-resolution files created in CAD or exported as PDFs work best.
Golf Course Design Drawings:
These more detailed schematics show bunkers, fairways, greens, and tee boxes.
Golf Course Master Plan:
This is the crown jewel of any golf course development. It should be clean, branded, and polished with labels and color coding.
Grading Plan:
Include elevation data and Cut And Fill Calculations to demonstrate terrain modifications and construction viability.
Golf Course 3D Model:
If you have access to 3D renders, use them! These visually striking models offer clients a realistic glimpse into the future.
Irrigation Plan Drawing:
Showcase the water management infrastructure, which is a critical component of sustainable course design.
All of these are typically developed using CAD services, and many can be visually enhanced in Adobe Photoshop or Illustrator before being integrated into your brochure layout.
Step 2: Using CAD for Technical Layouts
Computer-Aided Design (CAD) software is essential for producing precise, scalable technical documents. When used effectively, CAD becomes the backbone of your golf course brochure.
Grading Plan are best displayed using contour lines, shaded elevation maps, and color-coded slope indicators.
Irrigation Plan Drawing should clearly show water lines, sprinkler placements, and zones. Using different line weights and colors in CAD can make these plans more digestible.
Export your drawings as high-resolution images or vector PDFs for maximum print clarity.
By leveraging professional CAD services, you ensure your drawings are both technically accurate and presentation-ready.
Step 3: Bringing Designs to Life
Photoshop is the perfect complement to CAD.
Apply Lighting and Shadows:
This is particularly impactful for Golf Course 3D Model rendered from top-down perspectives.
Color Grading:
Create a consistent color scheme that aligns with your brand or the project’s tone.
Labeling:
Use clean, modern fonts to label holes, tee boxes, water bodies, and terrain types.
By blending CAD precision with Photoshop’s artistic control, your brochure images will resonate more with clients and stakeholders.
Step 4: Structuring the Brochure
A good brochure tells a story. It walks the reader through the vision, the value, and the technical feasibility of your golf course design. Here's a suggested structure:
1. Cover Page
High-quality render of the Golf Course Master Plan
Project name and branding
Catchy tagline like “Where Design Meets Nature”
2. Executive Summary
Brief introduction to the project
Key value propositions
Location and climate highlights
3. Golf Course Design Drawings
Routing plans with descriptions of each hole in Golf Course Design Drawings .
Visual explanation of design choices
4. Grading Plan & Terrain Analysis
Include color-coded elevation maps
Highlight how the terrain supports natural playability
5. Golf Course 3D Model Views
Include day/night versions if available
6. Irrigation Plan Drawing
Highlight water sustainability strategies
Include CAD-based infrastructure diagrams
7. CAD Service Insights
Discuss the tools and methodologies used
Highlight collaboration with architects and engineers
8. Conclusion & Contact Info
Include QR codes linking to interactive media or a project website
Step 5: Print and Digital Distribution
Once your brochure is finalized, it’s important to optimize for both print and digital formats:
Print Version: Choose quality matte or gloss paper depending on your brand feel.
Digital Version: Add clickable links, embedded videos (if possible), and interactive maps. PDFs are the standard format, but HTML5 brochures offer even more interactivity.
Both formats should reflect the detail and professionalism that went into your Golf Course Drawings, CAD services, and design process.
Final Thoughts
Creating a visually stunning, technically accurate golf course brochure isn’t just about aesthetics. It’s about trust, communication, and clarity. By combining Golf Course Master Plan, Golf Course 3D Model, and detailed Grading Plan with the power of Photoshop and Cad Service, you present a narrative that speaks directly to decision-makers. In a world where visuals often make the first impression, let your brochure be the ace up your sleeve.
From Cut And Fill Calculations to Irrigation Plan Drawing, each element serves to reinforce the feasibility and elegance of your project. When thoughtfully executed, your brochure becomes more than a sales tool—it becomes a work of art that brings your golf course to life.






Comments