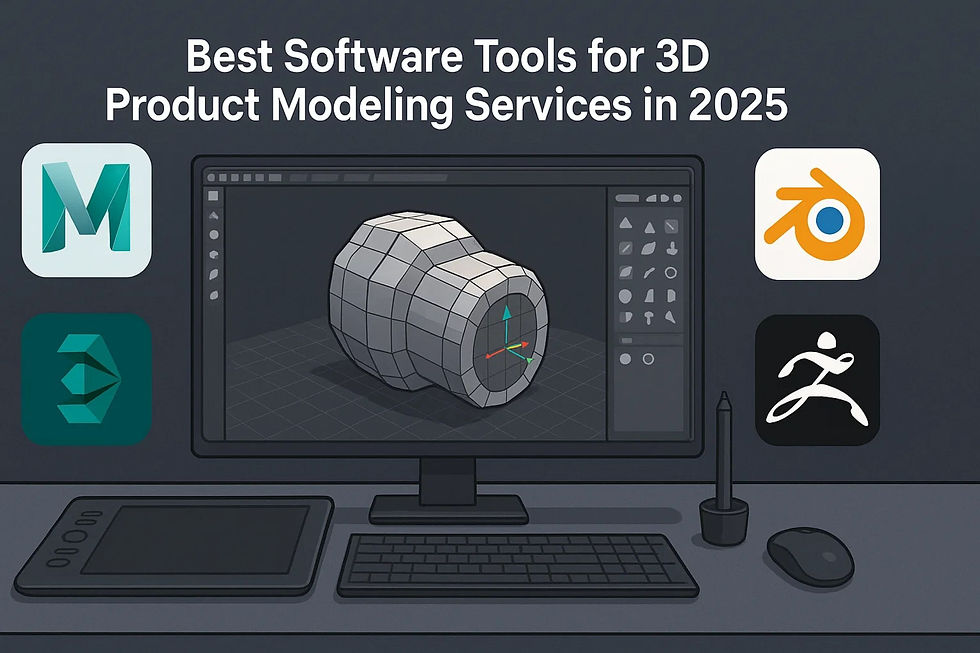Using LIDAR Data in CAD Golf Course 3D Models for Greater Accuracy
- Hemant vizent
- Apr 25
- 4 min read
CAD Golf Course 3D Models
From the initial Drawing of Golf Course to the final Golf Course 3D Model, accuracy and detail are paramount. By incorporating LIDAR data into Cad Service, architects and designers can achieve unmatched precision, particularly in generating Grading Plan, executing Cut And Fill Calculations, and developing Irrigation Plan Drawing.
This article explores the transformative role of LIDAR in enhancing the accuracy and efficiency of Golf Course Drawings, with a special focus on Golf Course Master Plan, CAD workflows, and 3D modeling techniques.
What Is LIDAR and Why Is It Crucial in Golf Course Design?
For golf course architects, LIDAR provides several benefits:
High-resolution elevation data for terrain analysis.
Reduced time and cost in field surveying.
Increased precision in layout planning and terrain modeling.
This level of detail is critical in producing accurate Golf Course Drawings and CAD models, which form the foundation of the entire design and construction process.
Enhancing Golf Course Master Plans with LIDAR
A Golf Course Master Plan is a strategic blueprint that outlines the layout, strategy, and aesthetic of a course.
With LIDAR:
Designers can obtain highly detailed elevation profiles across the entire course.
Strategic features such as bunkers, greens, water hazards, and fairways can be optimally placed.
Environmental and drainage concerns can be better addressed during the initial planning.
Integrating LIDAR data into Golf Course Master Plan ensures that each contour and elevation change is captured with centimeter-level precision, enabling more thoughtful and functional designs.
LIDAR in Golf Course Drawings and CAD Services
Modern golf course design relies heavily on Cad Service for planning and visualization. LIDAR data seamlessly integrates with software such as AutoCAD Civil 3D, allowing for:
Accurate terrain modeling.
Efficient creation of plan sets including Irrigation Plan Drawing, Grading Plan, and more.
These accurate Golf Course Drawings help reduce design iterations, minimize rework during construction, and improve collaboration across design and engineering teams.
Creating Golf Course 3D Models Using LIDAR
One of the most visually powerful applications of LIDAR data is in building detailed Golf Course 3D Model. These models offer:
Realistic visualization of course topography.
Enhanced presentation materials for stakeholders and investors.
Improved understanding of playability, strategy, and aesthetics.
By using LIDAR-generated terrain data, these 3D models accurately reflect the natural landforms, enabling a more organic and visually stunning course design.
Moreover, the Golf Course 3D Model can be used throughout the design-build process—from concept to construction and even for post-build marketing materials.
Precision Grading Plans with LIDAR Data
The Grading Plan is a crucial component of any golf course development. It dictates how the land will be shaped, where the earth will be moved, and how water will flow across the course.
LIDAR enhances Grading Plans by:
Providing granular elevation data.
Supporting accurate slope analysis and terrain sculpting.
Traditional methods could miss subtle terrain features, resulting in costly on-site modifications. LIDAR’s precision enables designers to create Grading Plan that align with both design intent and environmental considerations.
Cut and Fill Calculations: Streamlining Earthwork
Providing detailed surface data pre- and post-design.
Allowing volumetric analysis of terrain modifications.
By optimizing earth movement, construction costs are minimized, and environmental impacts are better managed.
Smarter Irrigation Plan Drawings with LIDAR
Creating an effective Irrigation Plan Drawing requires an in-depth understanding of topography and natural drainage flows—something LIDAR delivers effortlessly.
Benefits of using LIDAR in Irrigation Plan Drawing include:
Accurate slope data to guide water flow.
Identification of low-lying areas prone to pooling.
Strategic placement of irrigation heads and main lines.
This ensures water efficiency, reduces maintenance costs, and promotes healthy turf conditions across the course.
Case Studies and Real-World Applications
Many renowned golf course architects and firms have adopted LIDAR-based workflows to streamline design and improve construction outcomes. For example:
A Florida-based golf resort used LIDAR data to redesign its back nine, enhancing drainage and improving playability.
An international golf course developer implemented LIDAR in a mountainous terrain project to model fairway routing and calculate complex earthwork volumes.
These examples illustrate how LIDAR is no longer a futuristic concept but a practical tool that boosts both creativity and precision in golf course Cad Service.
Future Trends: LIDAR and Beyond
As drone-based LIDAR systems become more affordable and accessible, their use in golf course planning will only increase. Future applications might include:
Real-time course monitoring and maintenance assessments.
Integration with augmented reality (AR) for immersive design presentations.
Enhanced environmental impact assessments.
The future of Golf Course Master Plan, Golf Course 3D Model, and golf course drawings is undoubtedly tied to the continued advancement of LIDAR and digital design tools.
Final Thoughts
From initial surveys to Grading Plan, Cut And Fill Calculations, and Irrigation Plan Drawing, LIDAR data brings a new level of precision to every aspect of golf course development. It supports better decision-making, reduces costly revisions, and enables more sustainable course designs.
As the demand for accurate and visually compelling Golf Course Drawings increases, LIDAR integration into Cad Service is not just a technological upgrade—it's a design imperative.
Read more…….






Comments